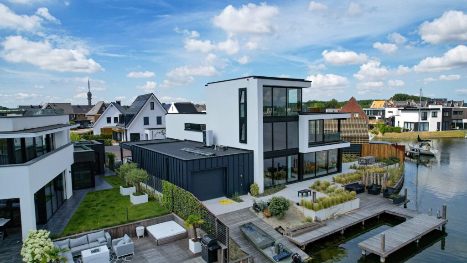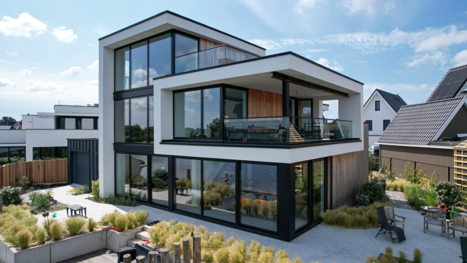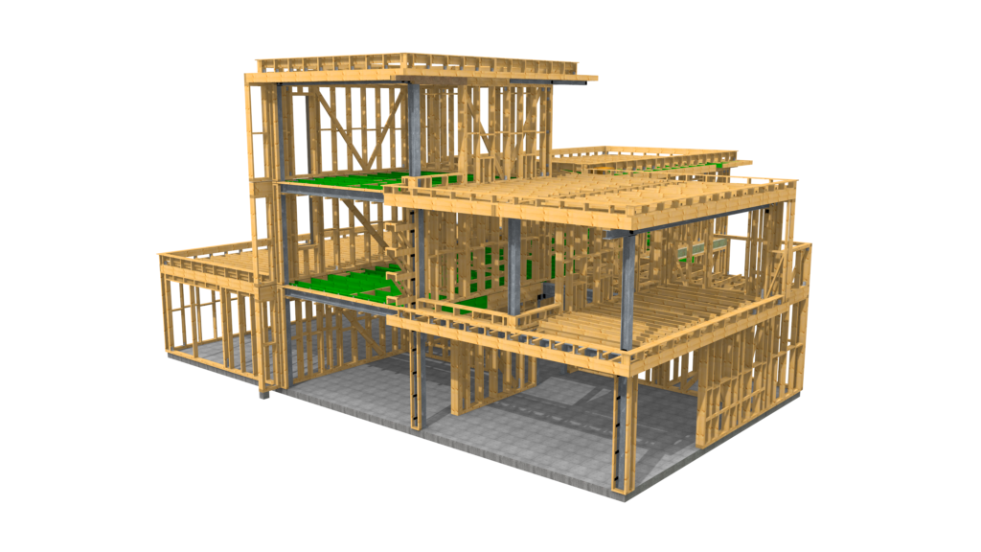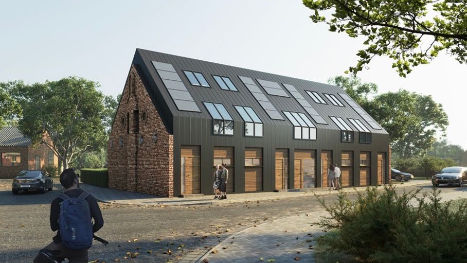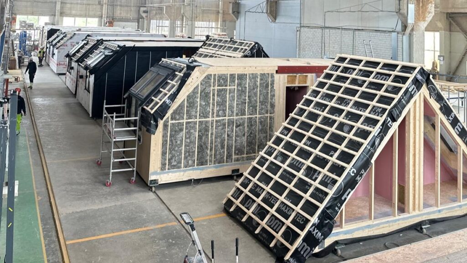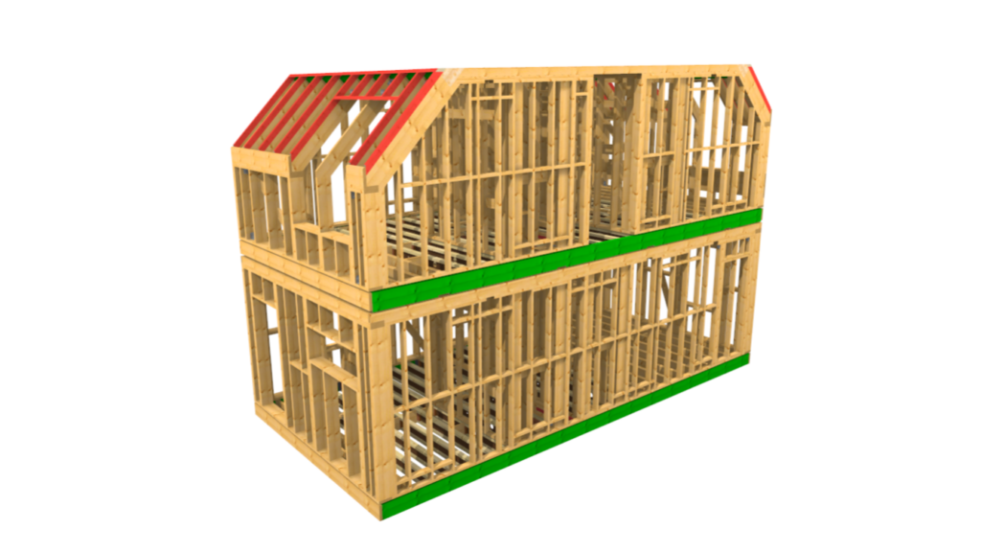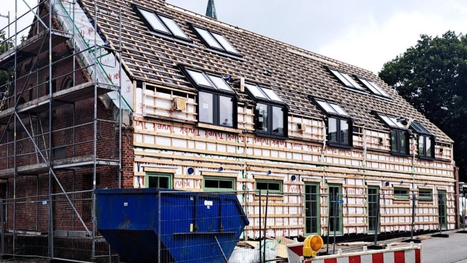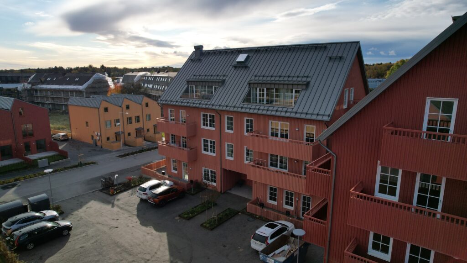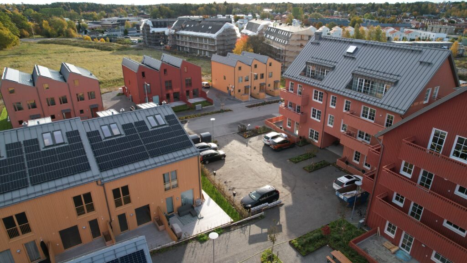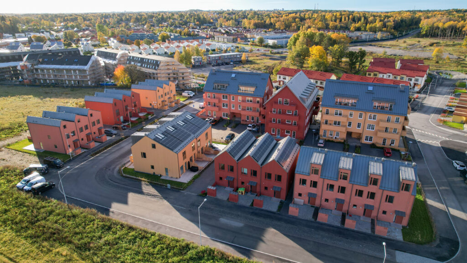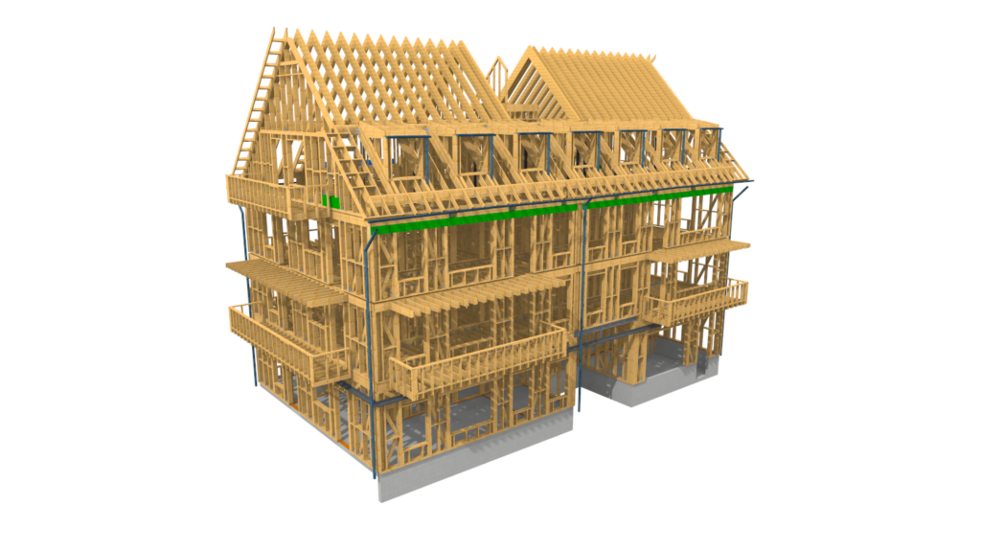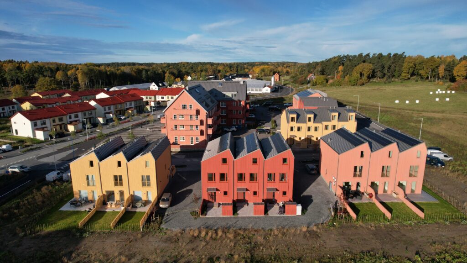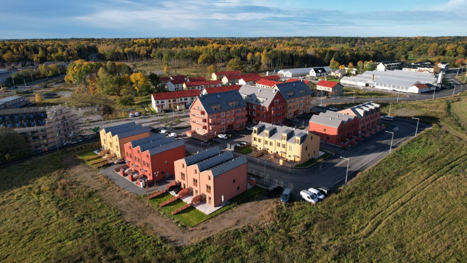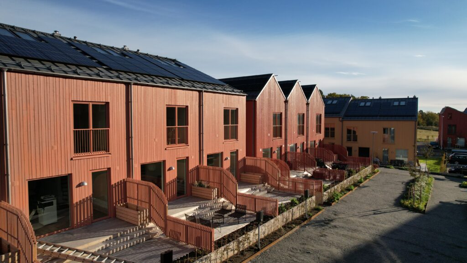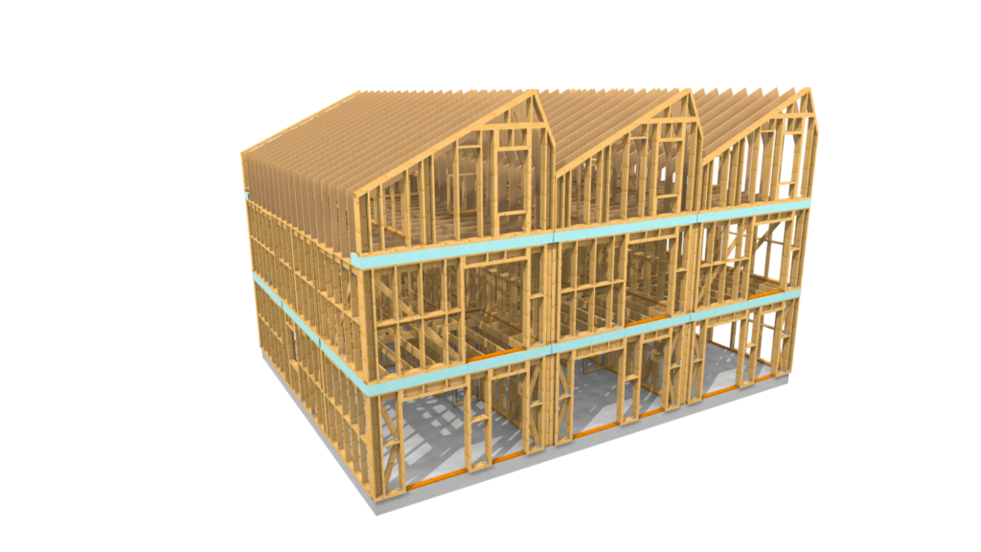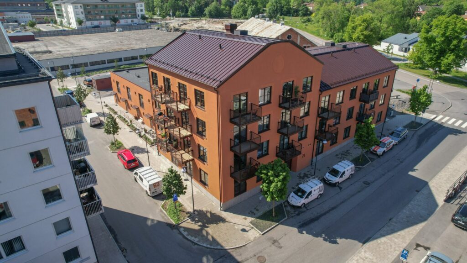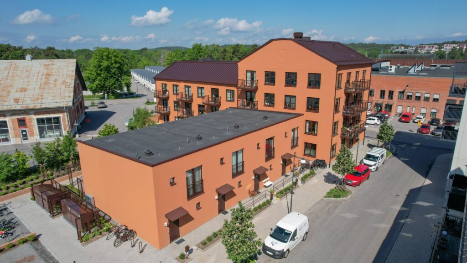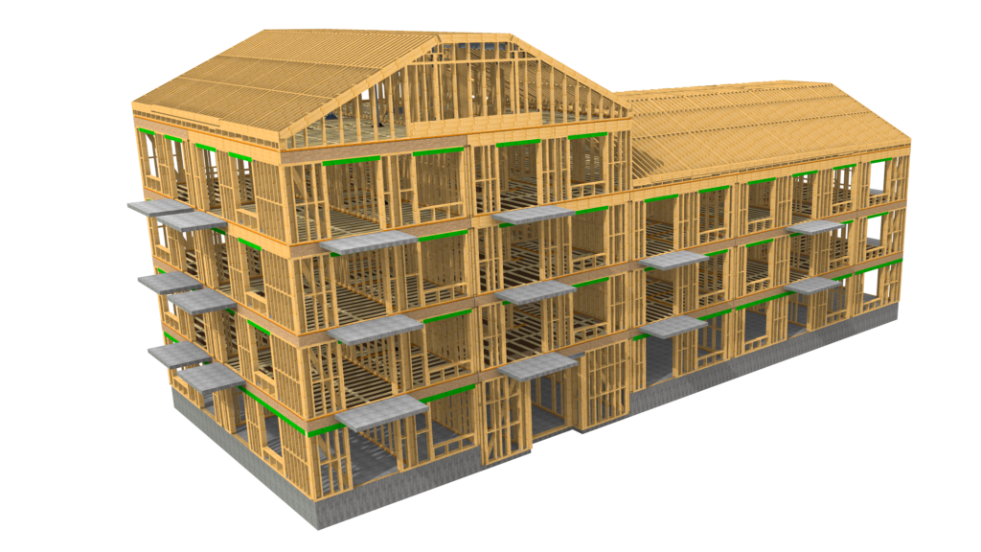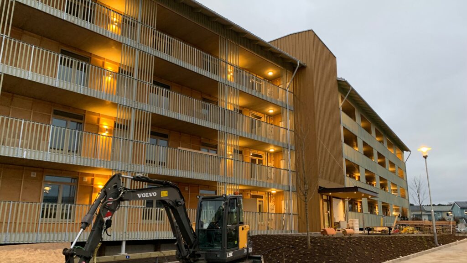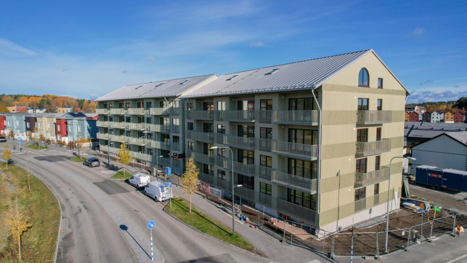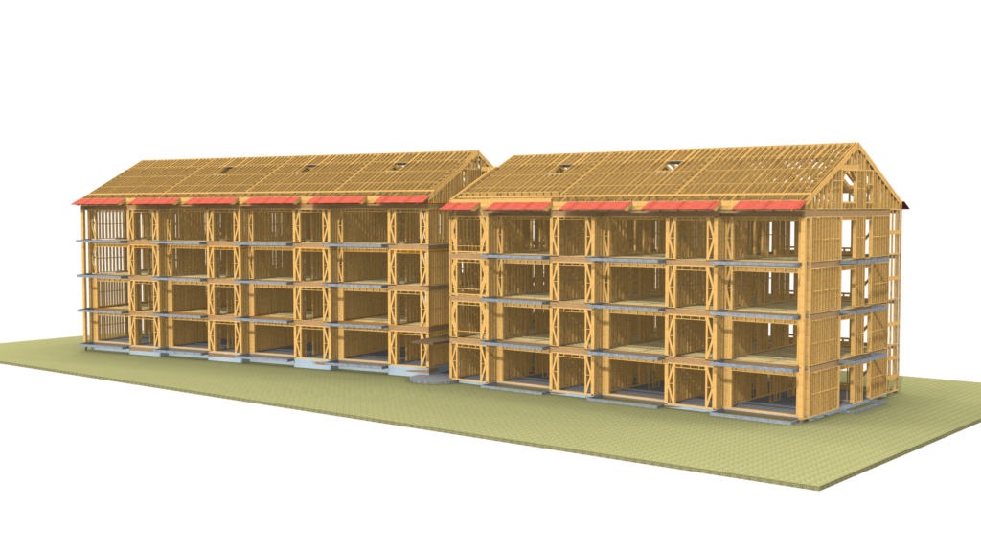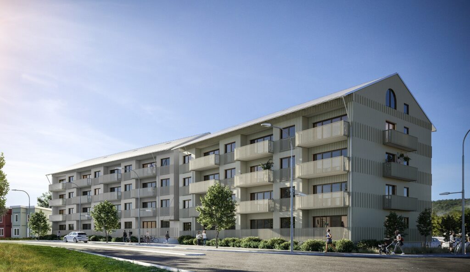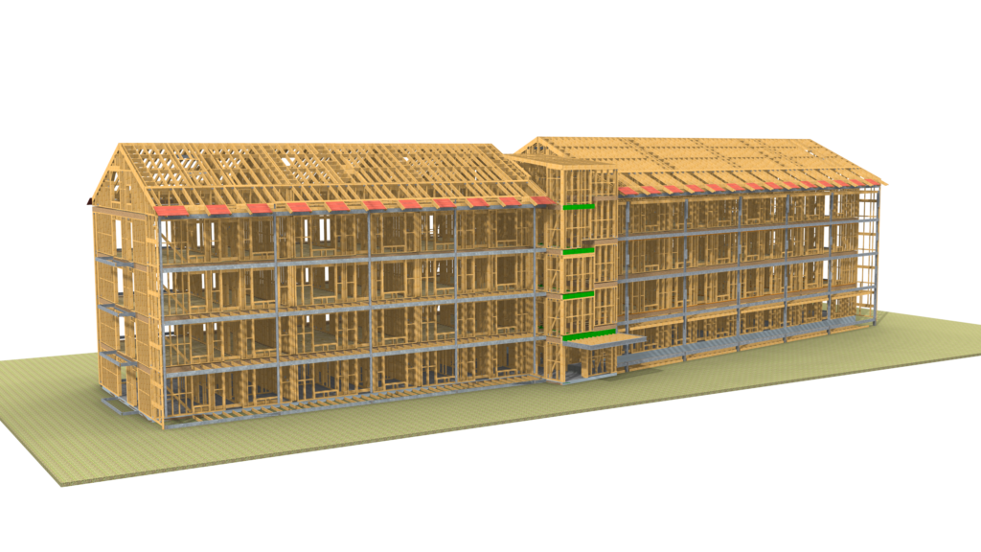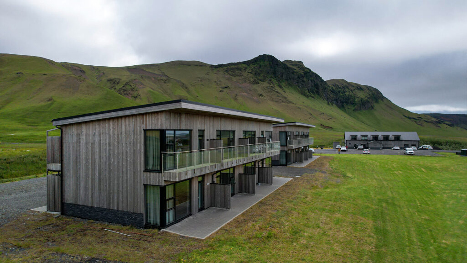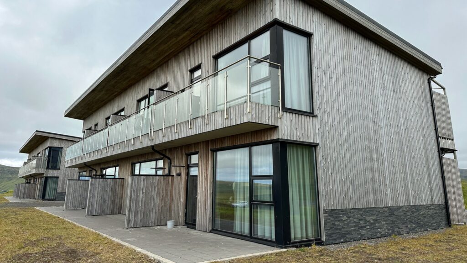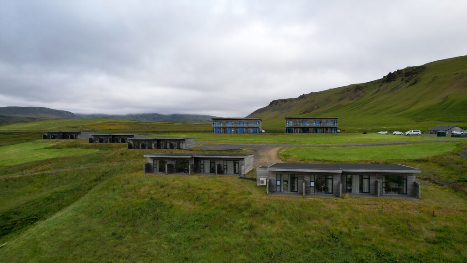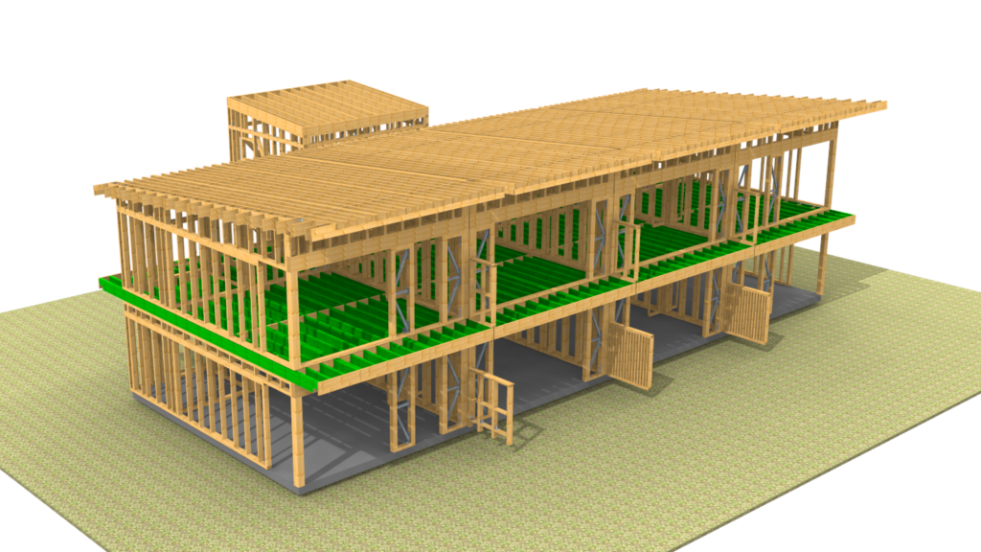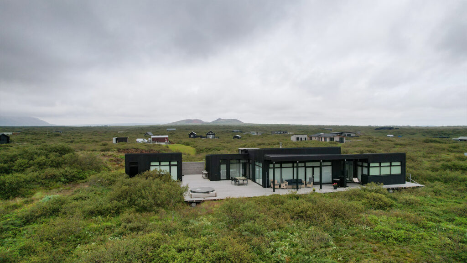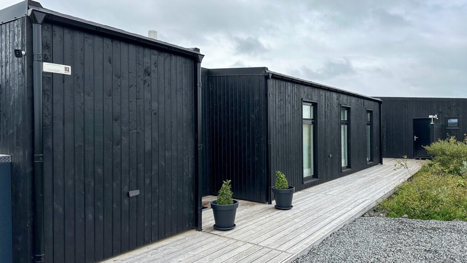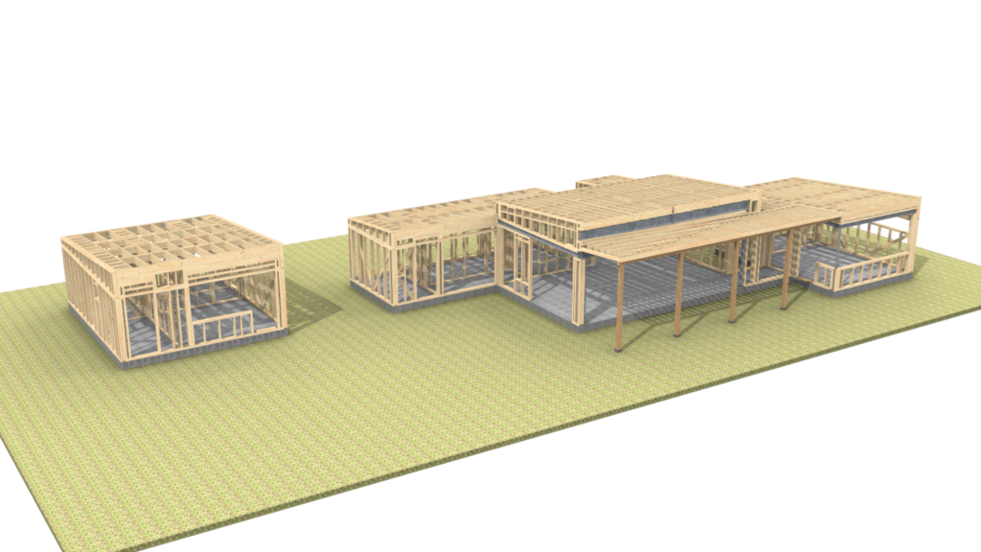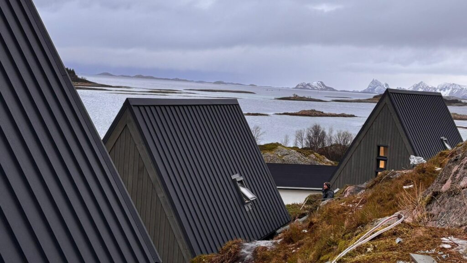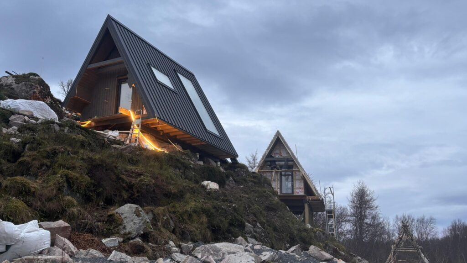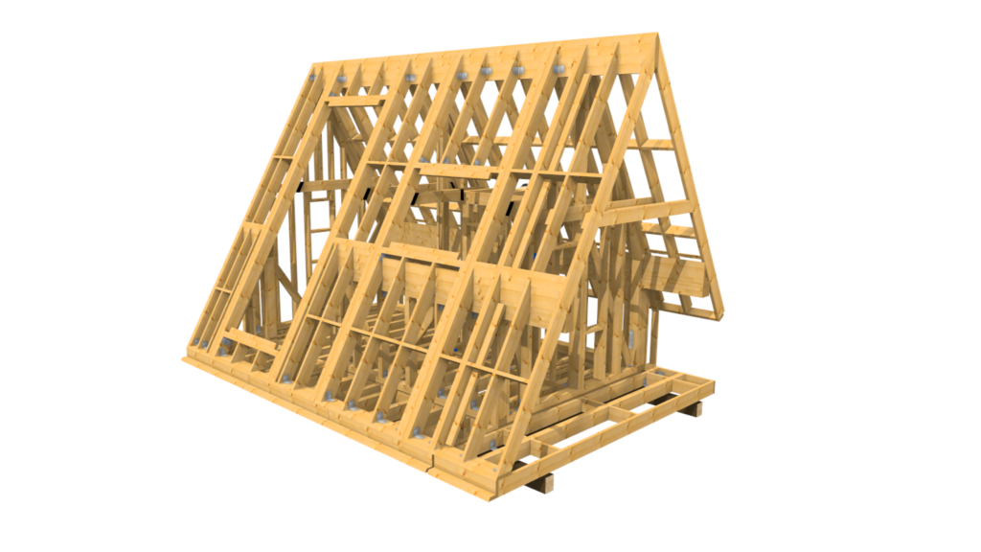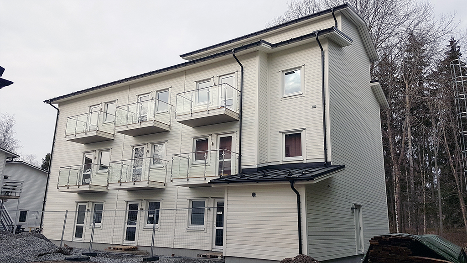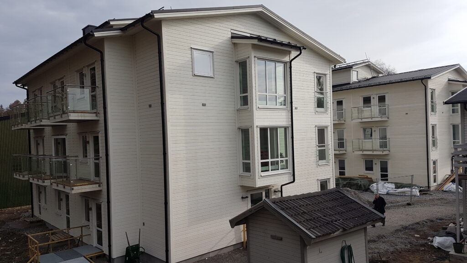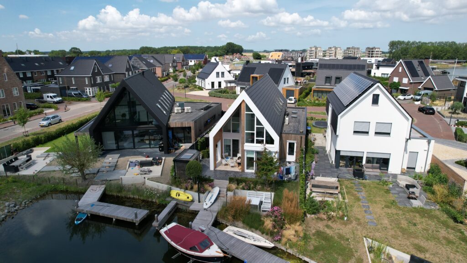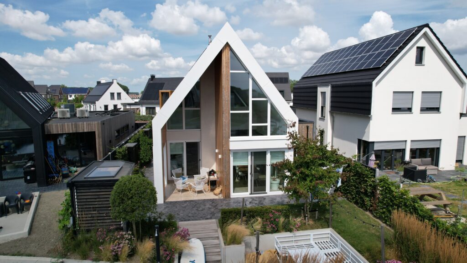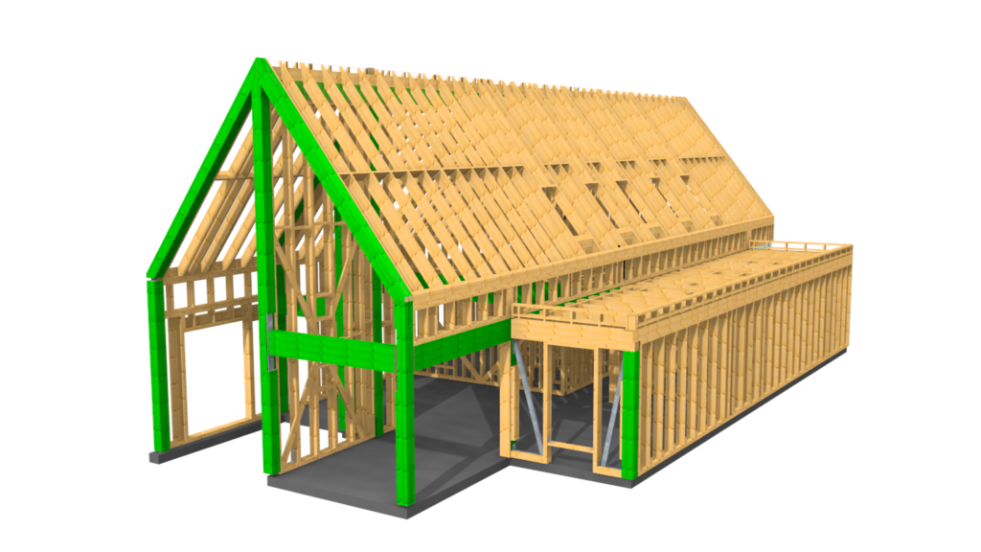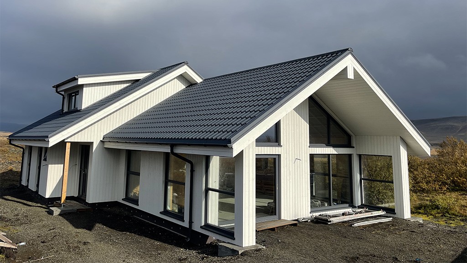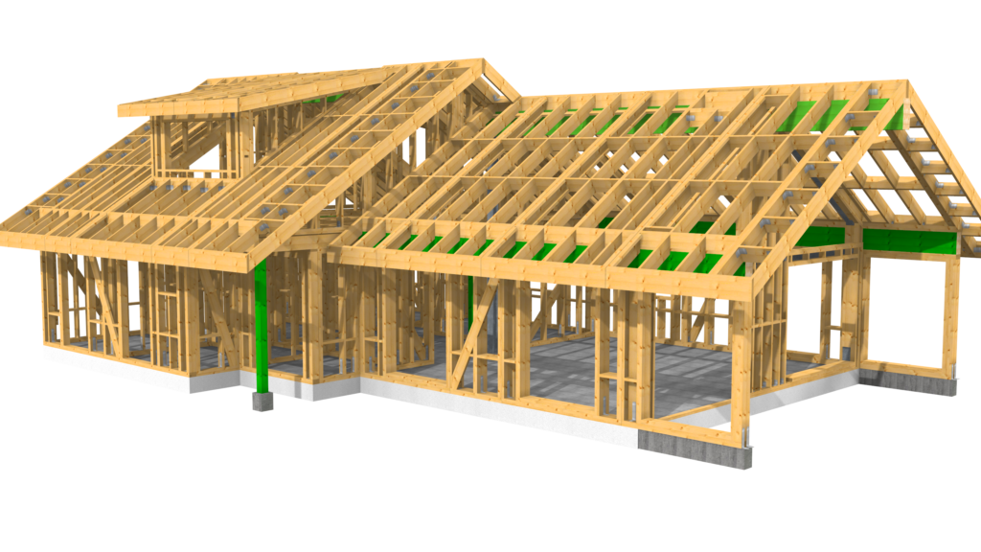3-storey private house
Project location – The Netherlands
Building area – 200m2
Design year – 2020
Construction design and fabrication drawings
Project realised in timber frame panels with
partial metal element frame
Client/manufacturer – SIA Vitbūve
3 storey apartment building
Project location – Germany
Building area – 530m2
Design year – 2024
Development of construction design BK and production drawings.
The project is realised in timber frame modules.
Client/manufacturer – Nordic homes Ltd.
4 storey apartment buildings
Project location – Sweden
Building area – 200m2
Design year – 2022/23.
Development of construction design and production drawings.
Project implemented in timber frame panels.
Client/manufacturer – SIA Vitbūve
Apartment terraced houses
Project location – Sweden
Building area – 200m2
Design year – 2022/23.
Development of construction design and production drawings.
Project implemented in timber frame panels.
Client/manufacturer – SIA Vitbūve
4 storey apartment building
Project location – Sweden
Building area – 200m2
Design year – 2021
Development of construction and production drawings.
The project is realised in timber frame panels.
Client/manufacturer – SIA Vitbūve
5-storey apartment building
Project location – Sweden
Building area – 200m2
Design year – 2021/22
Development of construction design and manufacturing drawings.
The project is realised in timber frame panels.
Client/manufacturer – SIA Vitbūve
2-storey hotel buildings
Project location – Iceland
Building area – 200m2
Design year – 2019
Development of construction design and manufacturing drawings.
The project is implemented in timber frame panels.
Client/manufacturer – SIA Vitbūve
Residential building
Project location – Iceland
Design year – 2020
Building area – 200m2
The project is realised in timber frame panels.
Development of construction design and production drawings.
Client/manufacturer – SIA Vitbūve
Cabin house
Project location – Norway
Building area – 200m2
Design year – 2024
Development of construction design and manufacturing drawings.
The project is realised in timber frame panels.
Client/manufacturer – SIA Vitbūve
Hotel building
Project location – Sweden
Building area – 200m2
Design year – 2015
Development of construction design and manufacturing drawings.
The project was carried out in timber frame panels.
Client/manufacturer – SIA Vitbūve
Residential house
Project location – The Netherlands
Building area – 200m2
Design year – 2019
Development of construction and production drawings.
The project is realised in timber frame panels.
Client/manufacturer – SIA Vitbūve
Residential house
Project location – Iceland
Building area – 200m2
Design year – 2023
Development of construction design and manufacturing drawings.
The project is realised in timber frame panels.
Client/manufacturer – UAB Ekobustonamai

