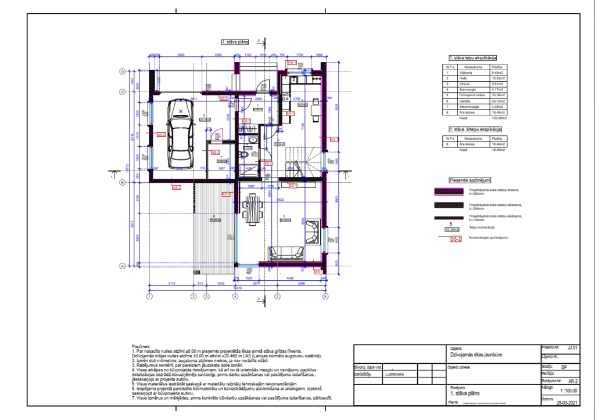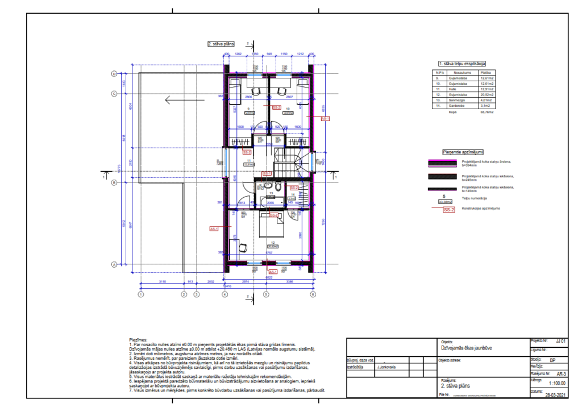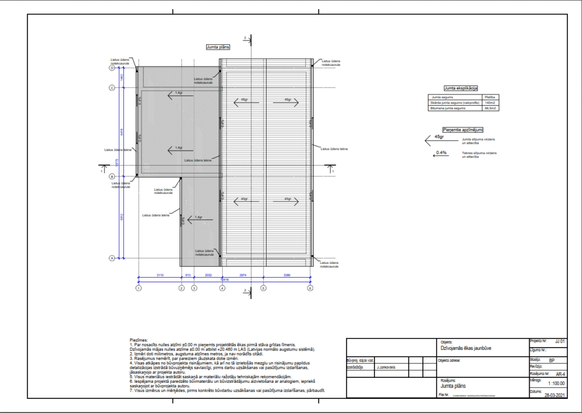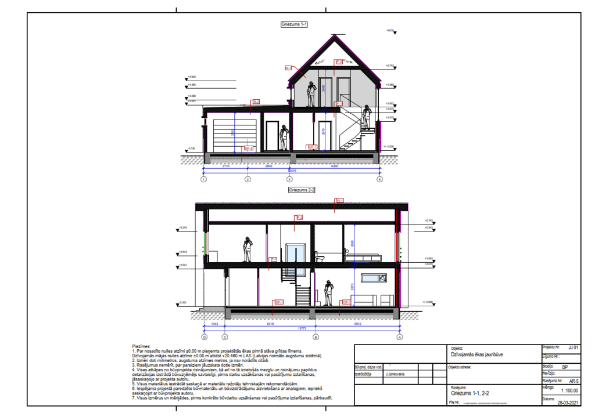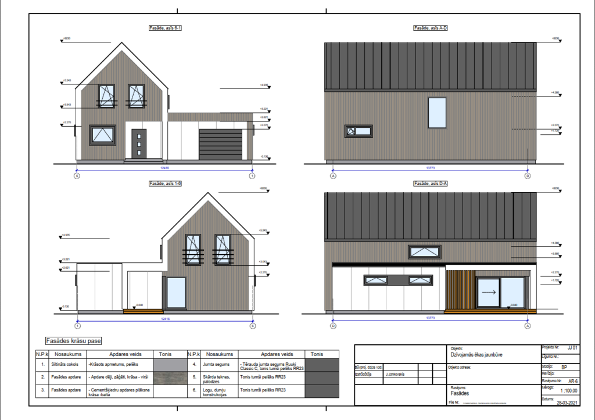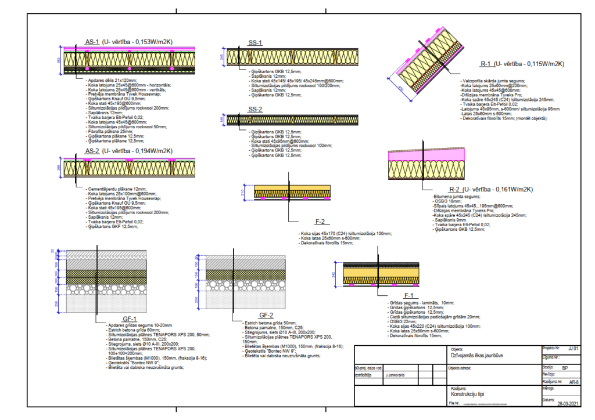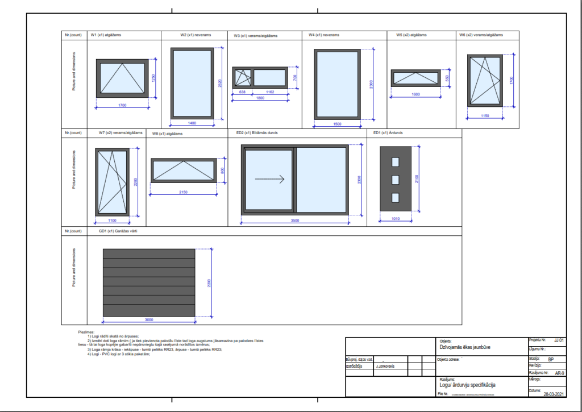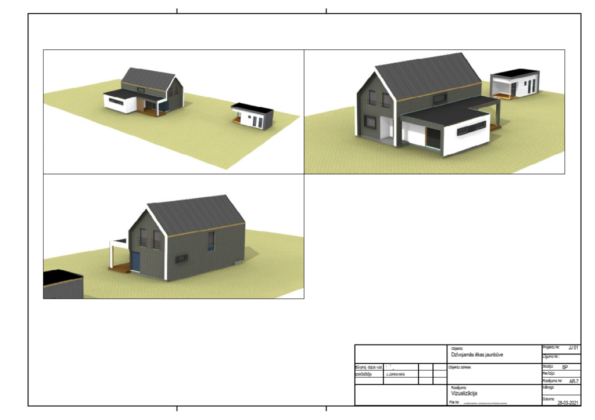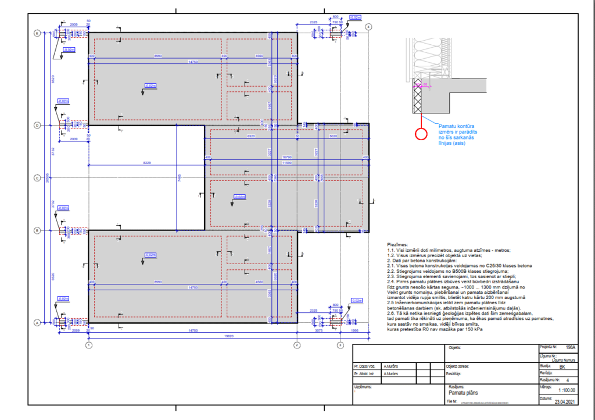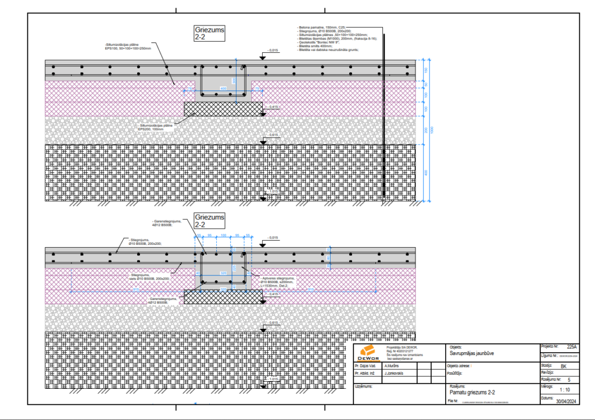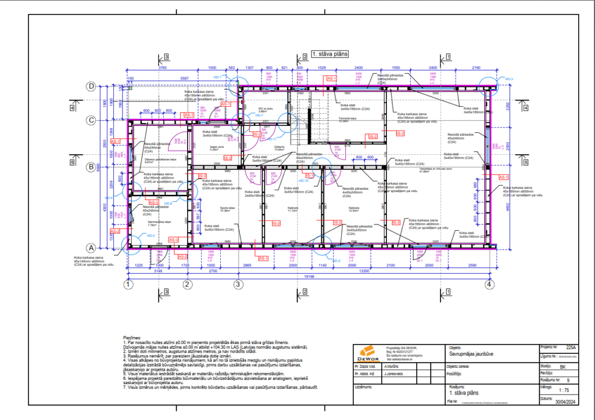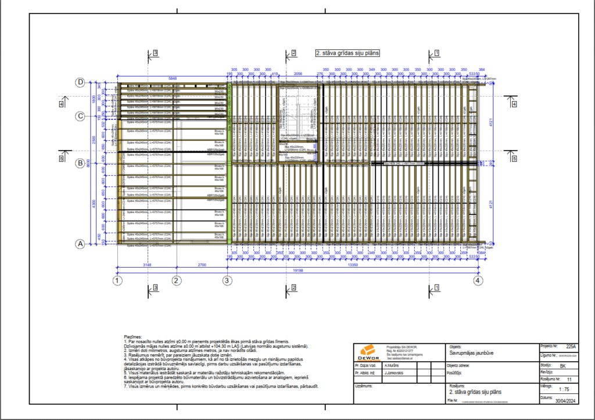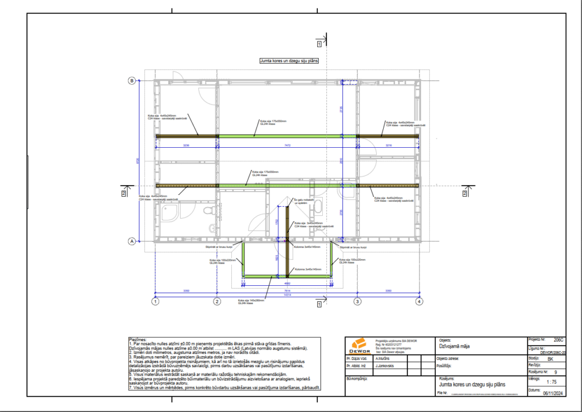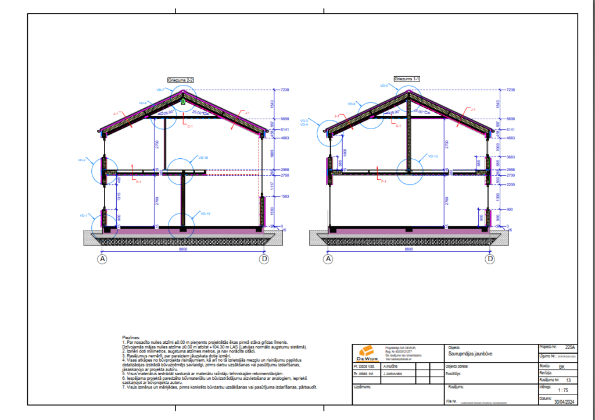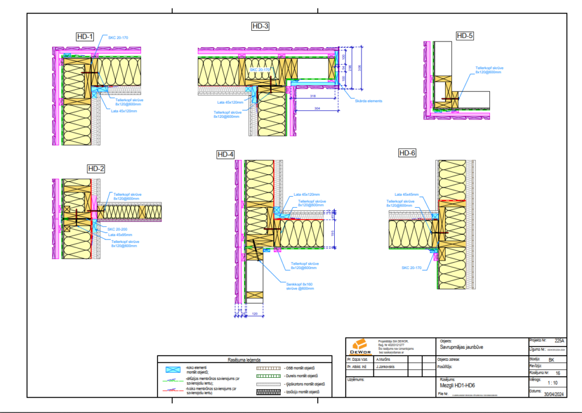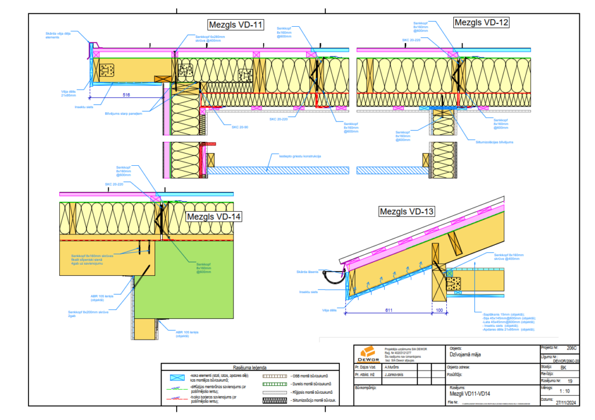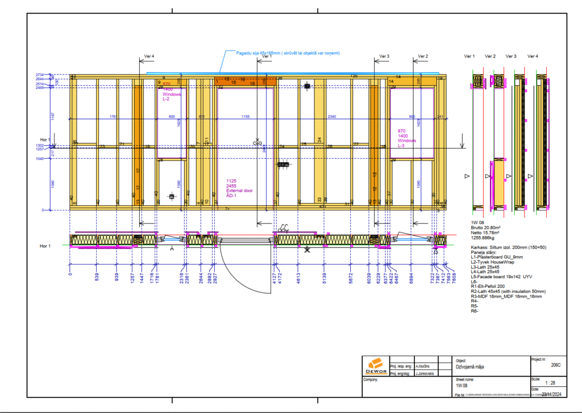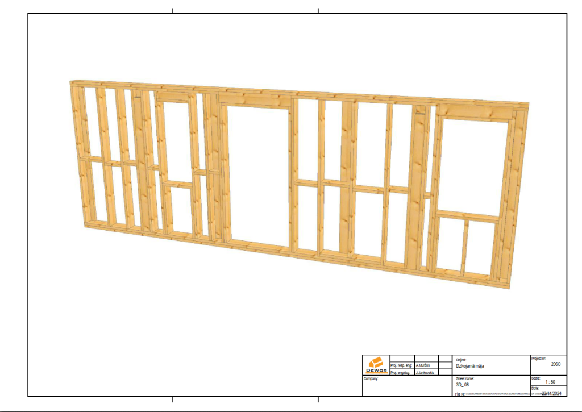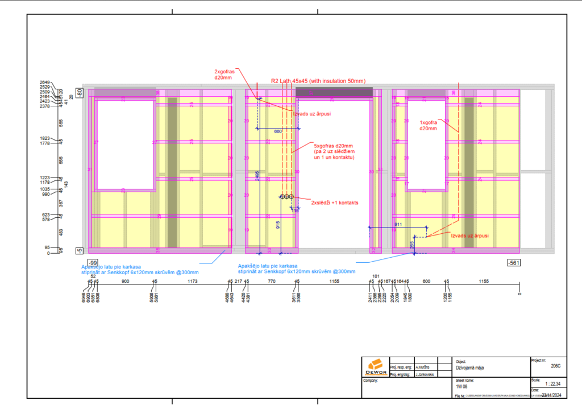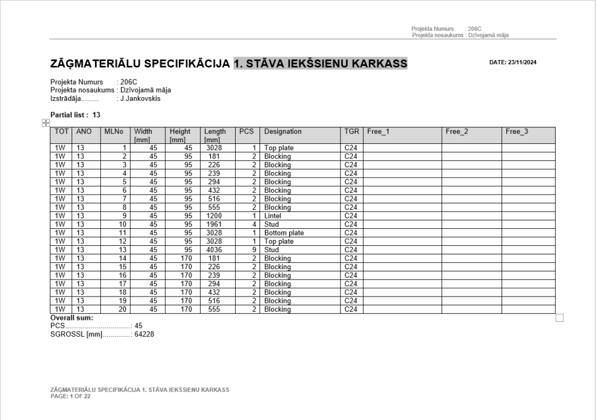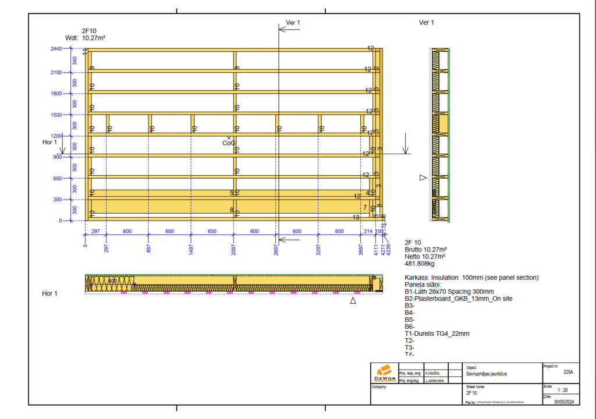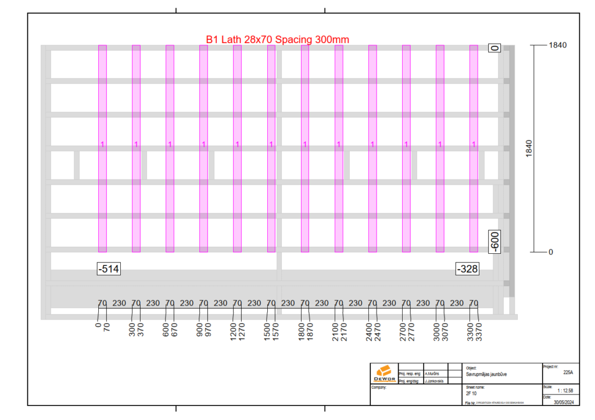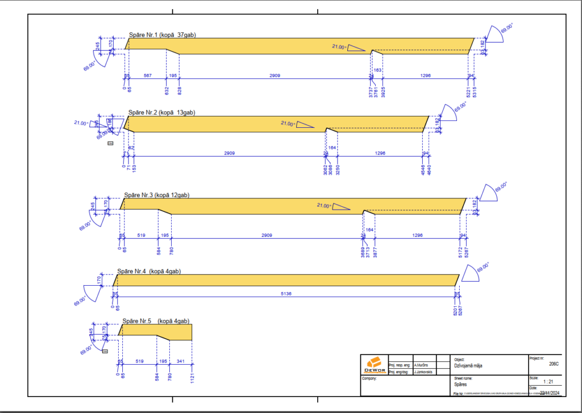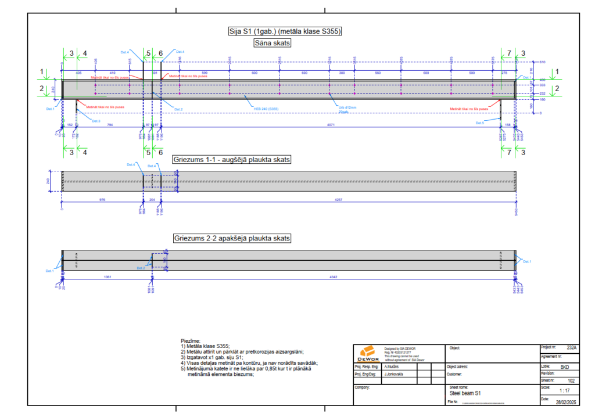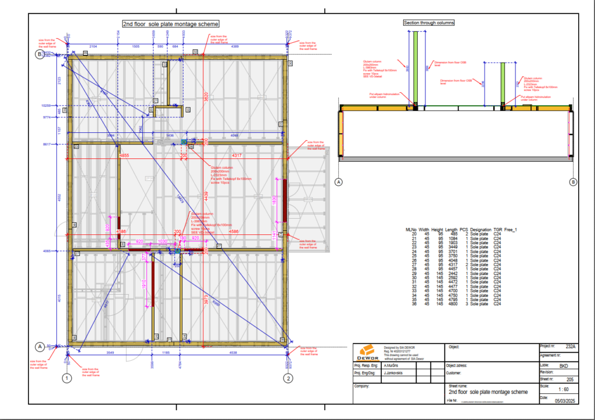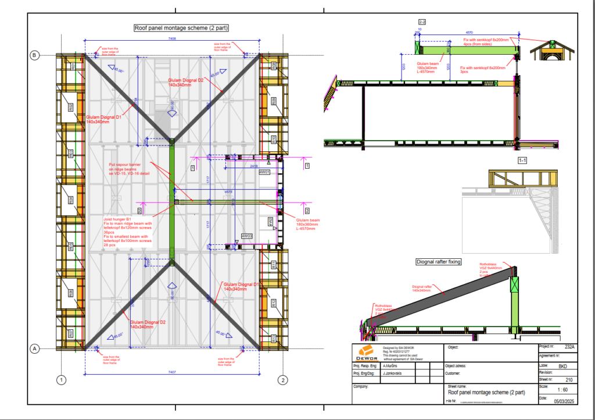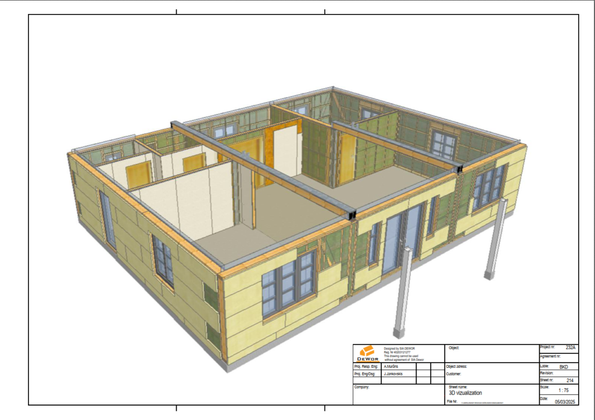The company’s core business is the development of construction projects for prefabricated timber-frame buildings. We design both timber frame panel buildings and timber frame modular buildings as well as individual wall framing elements (infill walls). Our projects range from Scandinavia to Southern Europe.
Architecture section
- General guidance for building construction
- Foundation plan and sections
- Floor slab plans
- Plans for lintels
- Plan and sections of rafters
- Structural assemblies and components
- Material specifications
Building structures section
We develop the structural section on the basis of the finished architecture we have developed or the client has provided.
- General guidance for building construction
- Foundation plan and sections
- Floor plans with supporting structures
- Floor slab plans
- Plans for lintels
- Plan and sections of rafters
- Structural assemblies and components
- Material specifications (for load-bearing elements)
Production section (detail of structures in BKD)
- Detail drawings of timber-framed panels/modules
- Detail drawings of metal structures
- Construction assembly drawings
- Specifications for common materials
- Specifications of materials required for assembly
- Transport schemes
Technical documentation is developed in BIM (3D) environment, design is performed with SEMA soft. Calculations are prepared in Axsis VM. The static calculations of the buildings are carried out in accordance with the requirements of the Eurocodex, taking into account the national annexes of the relevant countries.

