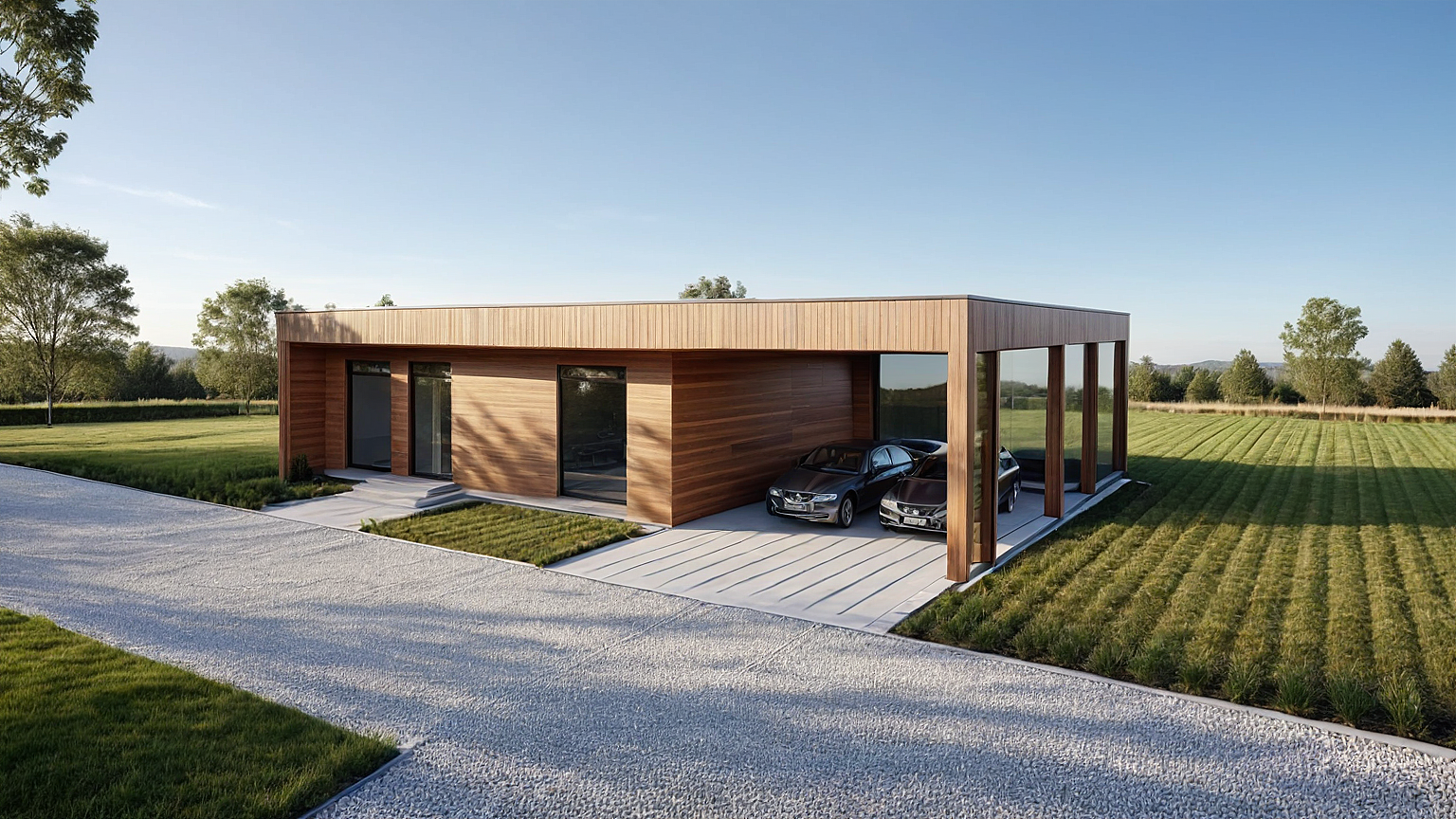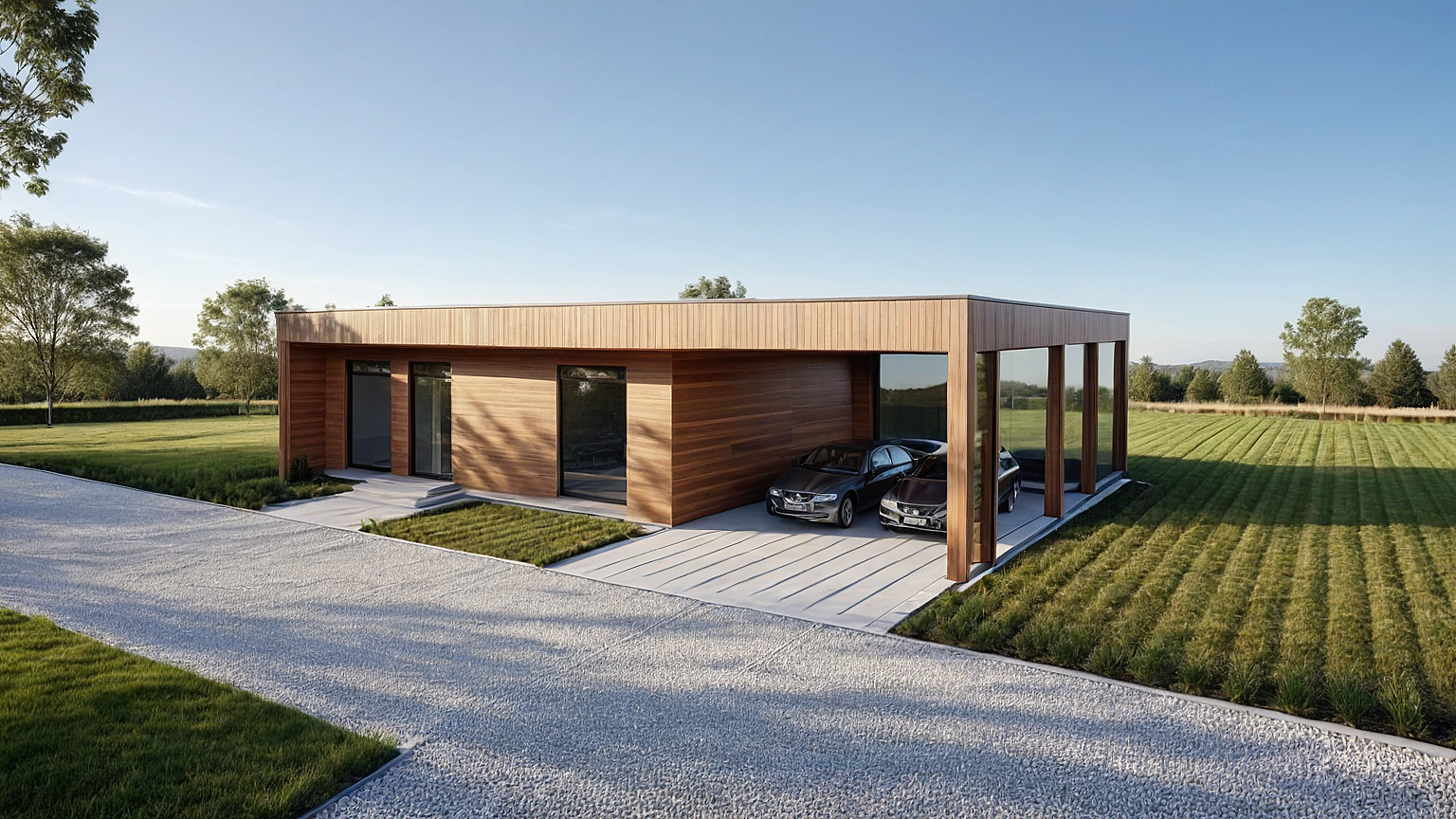Private house 95m2
1 000,00 €
Living area – 95m2
Outdoor area – 97m2
Building area – 234m2
Description
The load-bearing structures are made of timber frame. The building is designed in modular system (2 modules + separate roof panels)
Foundations – column foundations (the location of foundations and loads on foundations are given, the type of column foundations is to be specified at the foundation construction according to the geological data of the specific land plot)
The project is designed for Riga district (estimated snow load – 125kg/m2)
Project content:
– Structural part (without foundation solution)
– Panel/module manufacturing documentation (factory set)
– Panel/module assembly documentation
– Specification of main manufacturing materials











Reviews
There are no reviews yet.